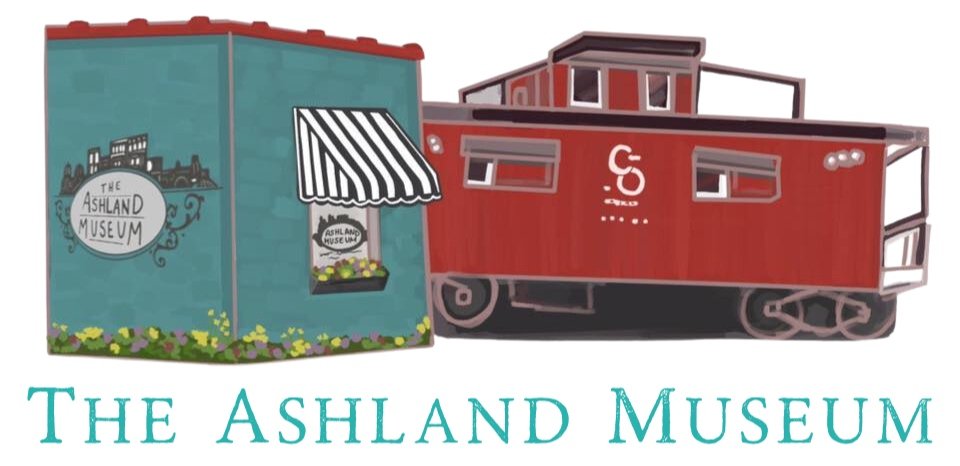Center Street
Located on the tracks in Ashland, Virginia, you can see Victorian, Greek Revival, farmhouses, and more, on Center Street.
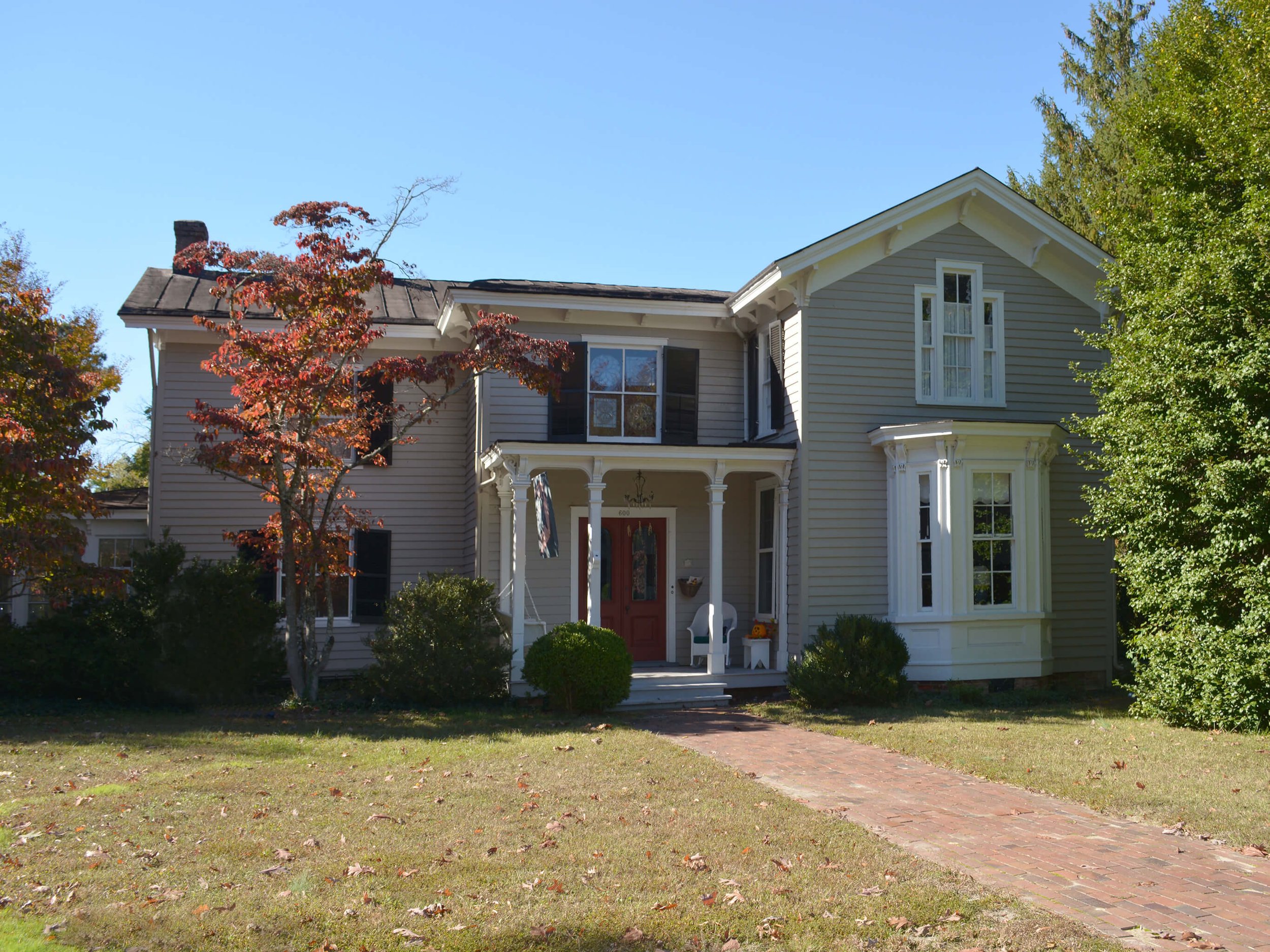
600 S Center Street
This vernacular farm house was built just before the Civil War as a summer residence.

604 S Center Street
John Perry purchased this house in 1860 at auction for his daughter Sarah and her husband William F. Pumphrey, a carpenter. The auction announcement indicates the lot was three acres and on it was “a comfortable house nearly new and necessary out-houses.”
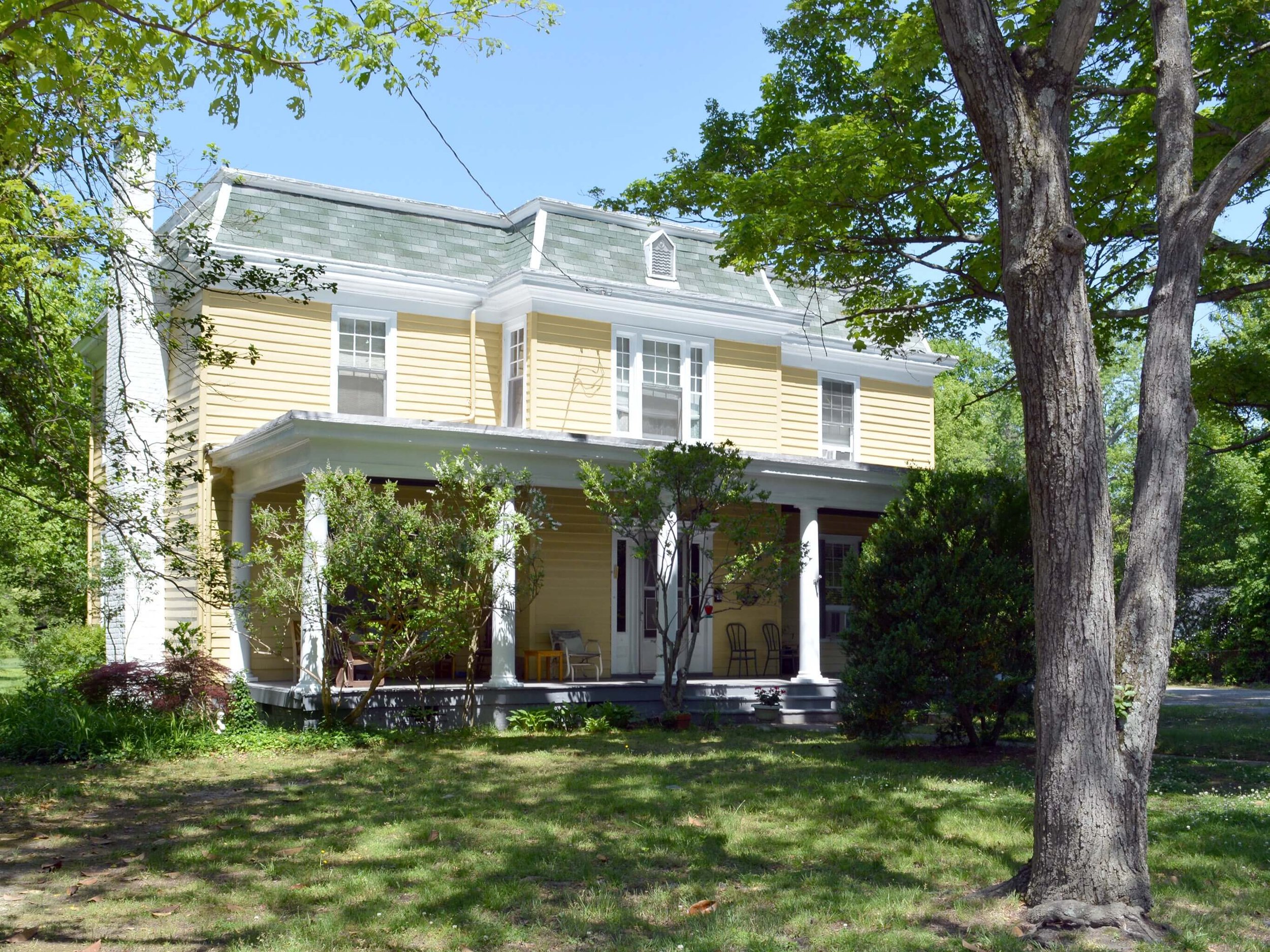
706 S Center Street
Originally this home was probably a vernacular two-story farm house much like the red house next door at 704 S. Center Street. A part of Lot 36 on the RF&P town layout, the property was owned by John O. Sale from 1858 to 1859 and he built the house.

708 S Center Street
In 1854, William Clopton surveyed Ashland and the property now at 708 S. Center Street was designated as part of Lot 36. From tax records, it is known that Lot 36 had a house on it dating back before the Civil War when it had been sold to Robert R. Sale.
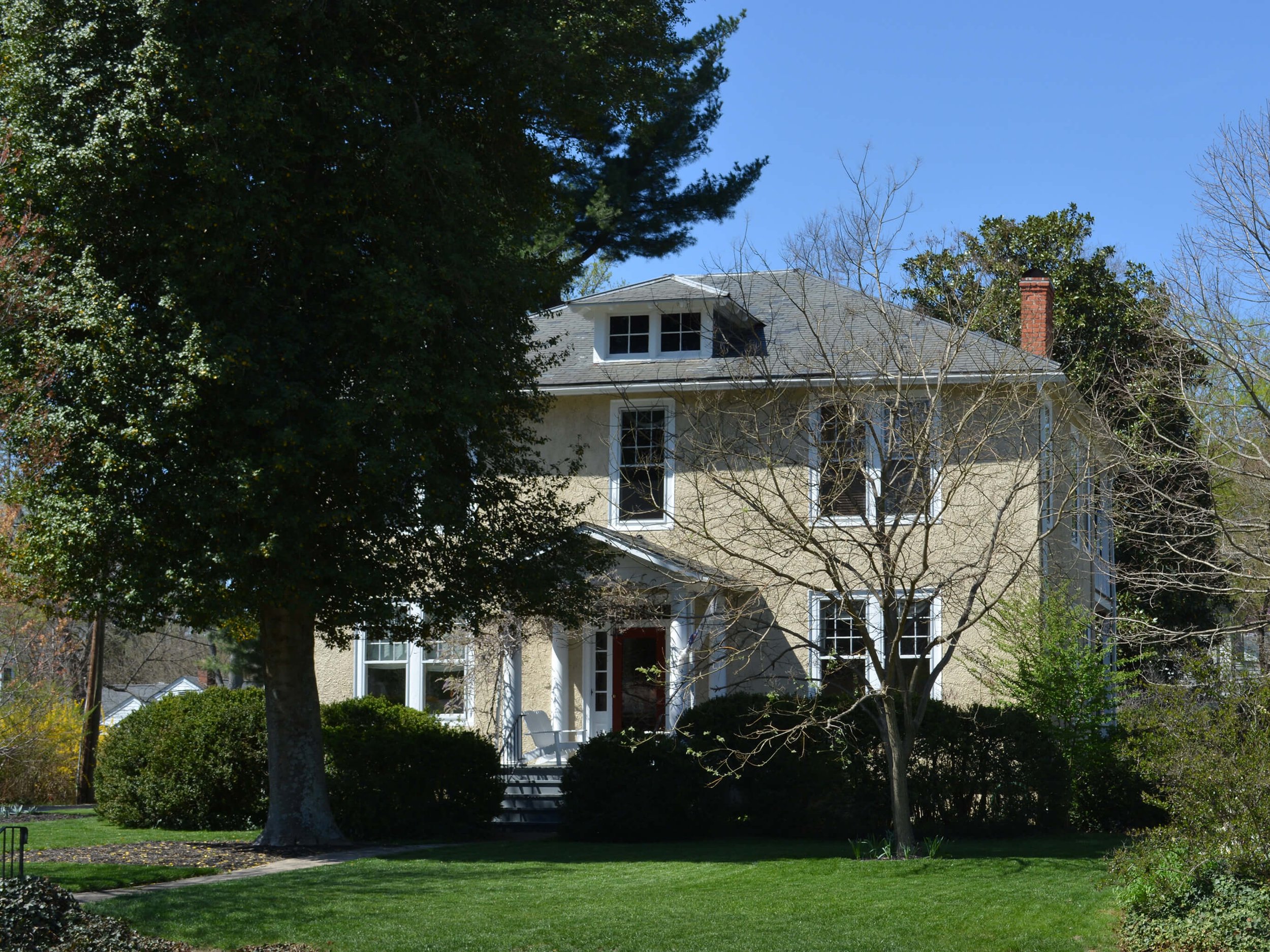
718 S Center Street
This two-story Colonial Revival home with Craftsman details was built in 1921 for Floyd W. Tucker Jr. and his wife Emma Lee Priddy Tucker. The Tuckers allowed two years for the plaster to season before papering and painting the walls.

713 S Center Street
RF&P treasurer and secretary C.W. Macmurdo and his son John, a RF&P freight agent, built this Greek Revival home on 10 acres. It was Lot 4 on the original RF&P layout for the town. Records indicate the Macmurdos contracted with Henry Wyatt Wingfield to build a house for the family and they took possession in 1858.

904 S Center Street
When Mary LeFebvre Isaacs died leaving her husband, William B. Isaacs, and two teenage daughters, her mother Lila Vance LeFebvre of Baltimore took over the welfare of the family. In 1887, she purchased for William and his daughters this fine home in Ashland that had just been built at 904 S. Center Street.
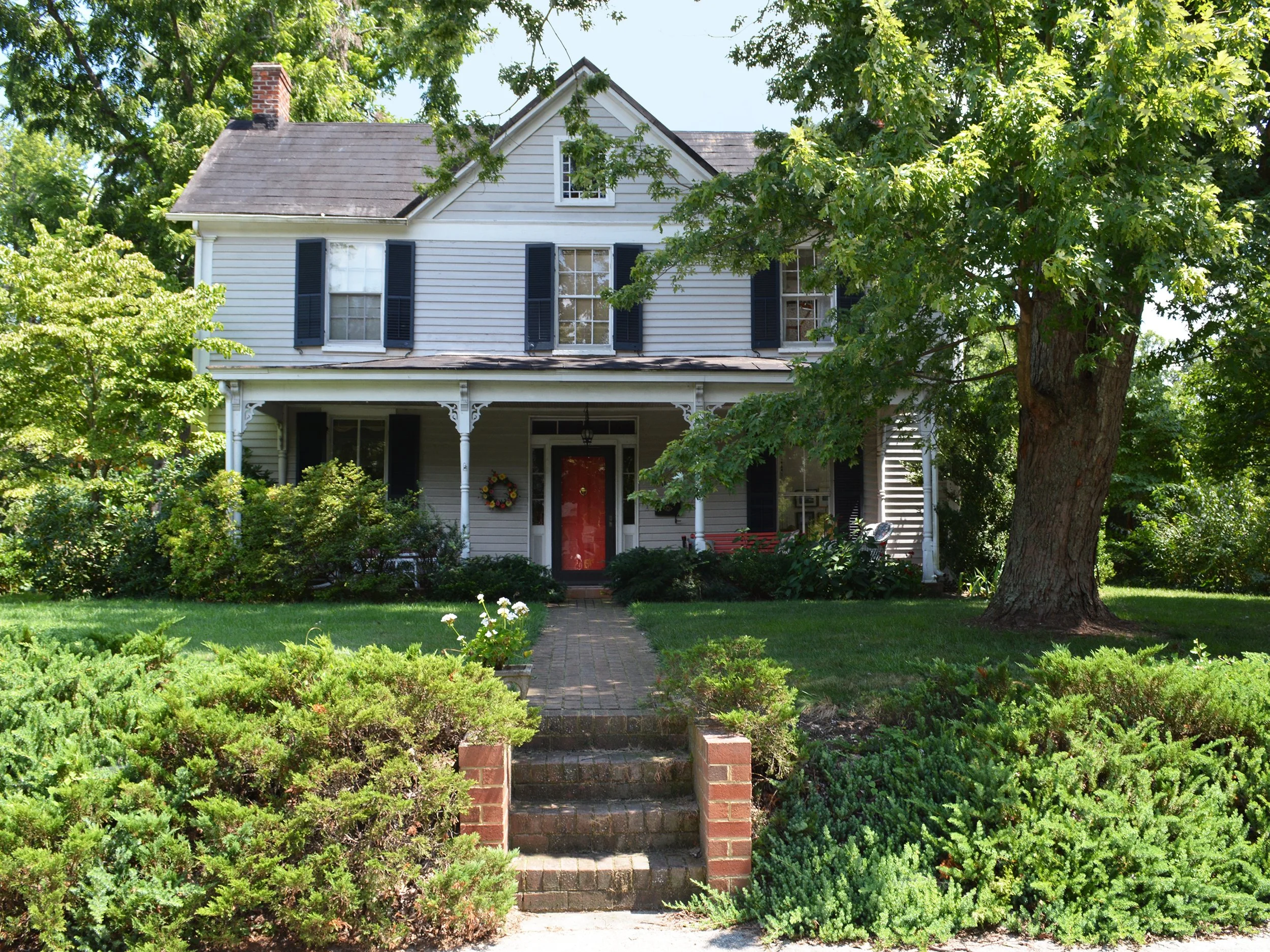
807 S Center Street
Samuel Rice, a carpenter, worked for the RF&P in this area during the Civil War. By 1867, he had purchased seven acres that fronted on Railroad Avenue. With his eldest son Samuel B. Rice, also a carpenter, he began building this house described as a Vernacular Victorian.

805 S Center Street
Charles G. Blakey and his wife Laura Virginia Rice built this house in 1890 beside her widowed mother, Louisa Rice. The house has Eastlake or Stick style elements including the beaded weatherboard siding, a horizontal strip of siding at the gable end, and a pressed tin roof.
