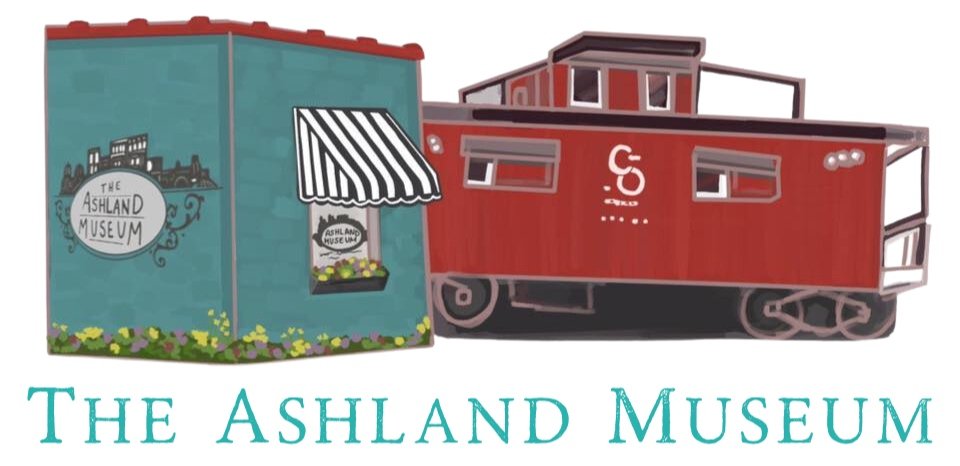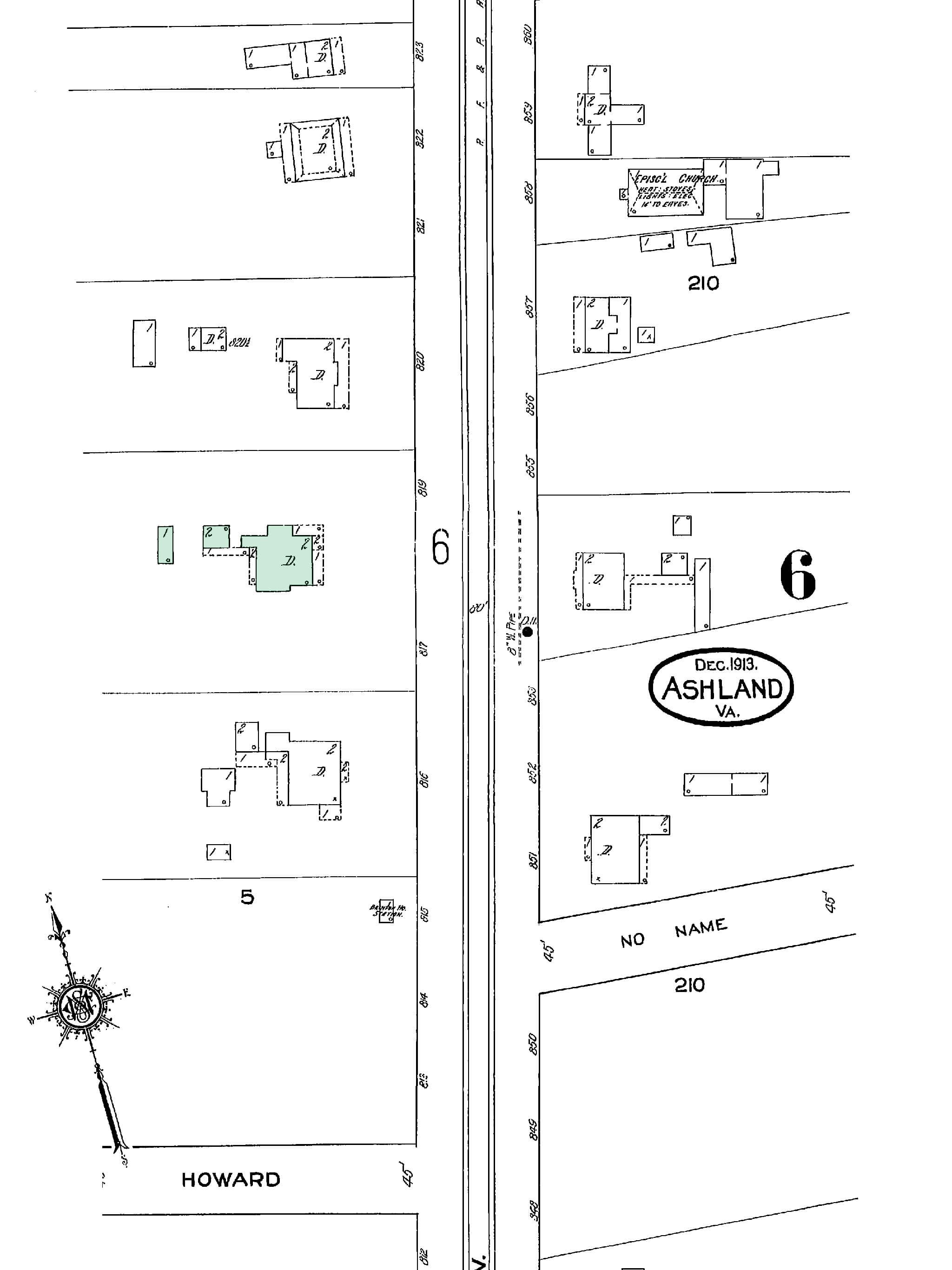708 S Center Street
ADDRESS: 708 S. Center Street
BUILT: 1897
ARCHITECTURAL STYLE: Dutch Colonial Revival
In 1854, William Clopton surveyed Ashland and the property now at 708 S. Center Street was designated as part of Lot 36. From tax records, it is known that Lot 36 had a house on it dating back before the Civil War when it had been sold to Robert R. Sale.
Sale died just after the war, and his family asked the court to divide all of his properties so they could be sold or distributed among family members. The court hired J. B. Pleasants to survey the properties. Pleasants divided the eastern portion of Lot 36 into Lot A and Lot B. Lot A had a house on it and Lot B was vacant.
In late 1896, Lot B, the vacant portion of Lot 36, went to Fanny Miller Fox from the estate of her father, James Miller. Between 1896 and 1897, she and her husband Fleming M. Fox built their Dutch Colonial Revival house on her lot. By the time the assessor came around in 1897, their new house was worth $2,000.
The architect was Fleming Fox’s brother, Richmond architect Julian Powers Fox. Colonial Revival and its variant Dutch Colonial were the new rage in the late 1890s as people tired of the spindlework ornamentation of Queen Anne homes. Round columns reminiscent of Greek and Roman architecture were the hallmark of the fashion, as were three-part Palladian windows.
The gambrel roof is reminiscent of Dutch Colonial homes, but in the colonial times, the gambrel gable would never have faced front as this one does. 1897 is early for such a style to be built, especially in a small town in Virginia. Most examples of Dutch Colonial Revival were built after the turn of the century into the 1920s.
Beginning in 1908, the Sanborn Insurance Company made maps of Ashland showing a bird’s eye view of all the homes and commercial buildings. The footprint of the buildings were shown with indications of materials, numbers of stories, porches and general shape.
The 1908 maps do not show houses south of about Stebbins Street, but the next available maps in 1913 show 708 S. Center Street. Its footprint then was largely the same as it is today. The exception is the separate kitchen that was connected to the house by Graham and Jody Aston when they owned it in the 1980s and 1990s.




