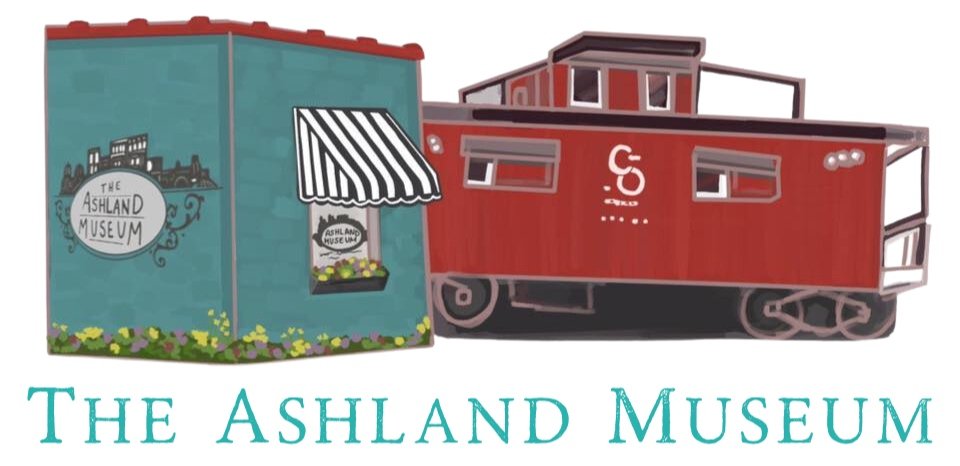713 S Center Street
ADDRESS: 713 S. Center Street
BUILT: 1858
ARCHITECTURAL STYLE: Greek Revival
RF&P treasurer and secretary C.W. Macmurdo and his son John, a RF&P freight agent, built this Greek Revival home on 10 acres. It was Lot 4 on the original RF&P layout for the town. Records indicate the Macmurdos contracted with Henry Wyatt Wingfield to build a house for the family and they took possession in 1858.
Greek Revival architecture, popular in the first half of the 19th century, was characterized by a symmetrical layout, simple doric or squared columns, and roofs that were shallow gables like the pediments on a Greek temple that inspired the style, or flat with geometric friezes.
This house has a number of features that classify it as a Greek Revival home. The roof has a shallow pitch and no dormers. The porch has simple, squared columns and a flat, temple-like roof instead of a pedimented one. The front door surround is what architectural historians call a “Greek Key” pattern. Inside, there is a center hall flanked by two rooms on both sides.
In the years since the war, its most important architectural elements have been spared the destruction of remodeling and updating. Today it survives as a rare example of antebellum Greek Revival architecture.
The Macmurdo household included C.W. and his wife, Ann Finley Dixon Macmurdo, their son John and his wife, a daughter and her husband, plus eight other children and a grandson. During the war, the Macmurdos frequently hosted soldiers in their house. In June 1862, Confederate Gen. Stonewall Jackson stayed with the Macmurdo family on his way to join other Confederate forces prior to the Seven Days Battles.
Although the lot is smaller, the house looks much the same today as it did when built including the entry porch with prominent columns.


