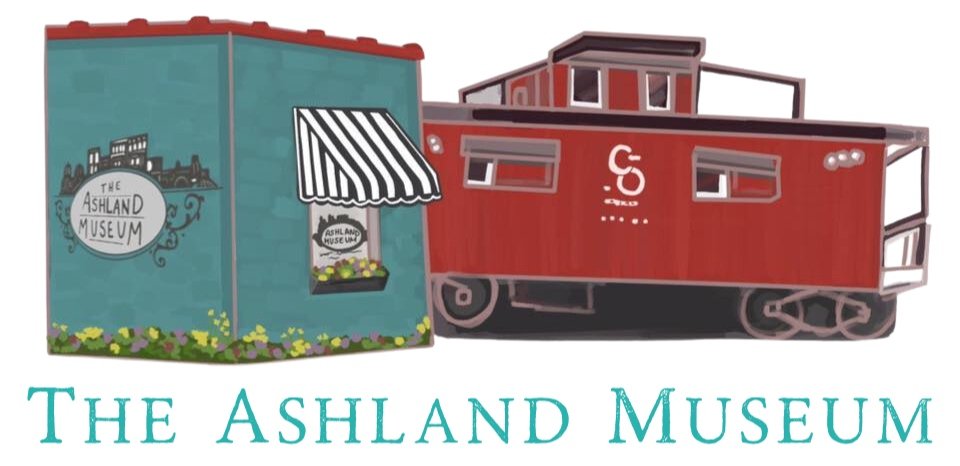106 Howard St
ADDRESS: 106 Howard Street
BUILT: 1912
ARCHITECTURAL STYLE: Folk Victorian/American Four-Square Mix
By 1912, L.H. & Effie Gilman had built this two-story frame home. The property is in the vicinity of the former Ashland Racecourse. It was part of Lot 31 also known as “The Club House Lot” referring to the jockey club attached to the former Ashland Racecourse.
In 1871, the RF&P subdivided the former race course into residential lots. Investors bought and sold this lot from 1881 to 1907, when the Gilmans bought it and built the house. The propery changed hands a number of times after that.
The home is a vernacular style that borrows from Folk Victorian and American Four-Square architecture. By the 1920’s, there were a number of additions including a large second-floor sleeping porch and an attached coal furnace room. The gardens were originally developed by Harry and Jane Gillespie, who bought the house in 1940.
The alternating picket fence around the back yard was inspired by the Cooper’s Garden in Colonial Williamsburg. A 1920s photo of the house shows an almost identical fence existed at that time.
The current owners, John and Vandi Hodges and their two sons, moved into the home in the fall of 1982. The back staircase and the original tin roof with all the chimneys had been removed – a surprise since most of the rooms had fireplaces. Initially major renovations focused on upgrading the kitchen, family room and bathrooms within the original footprint of the home.
Most of the upstairs and the front half of the house were left in their original form. Over time, the screened-in porches were incorporated into a master bath and expanded kitchen/breakfast room, and the old furnace room was converted into a downstairs utility room.



