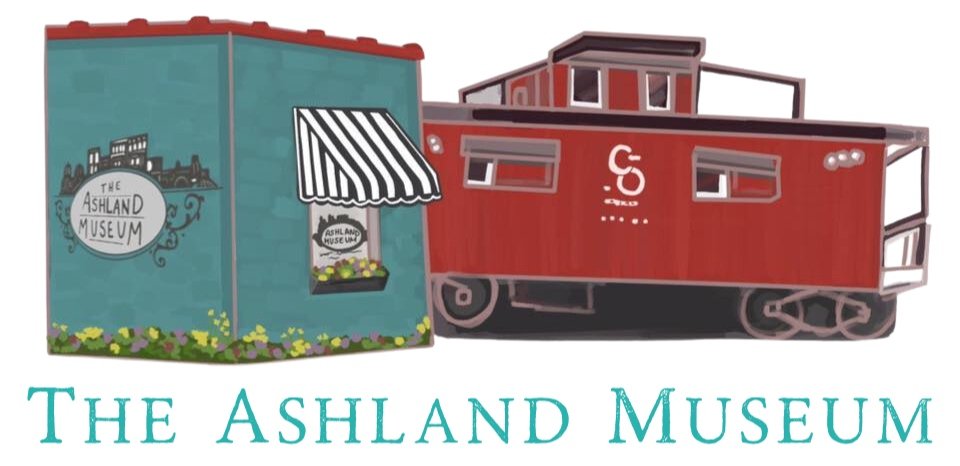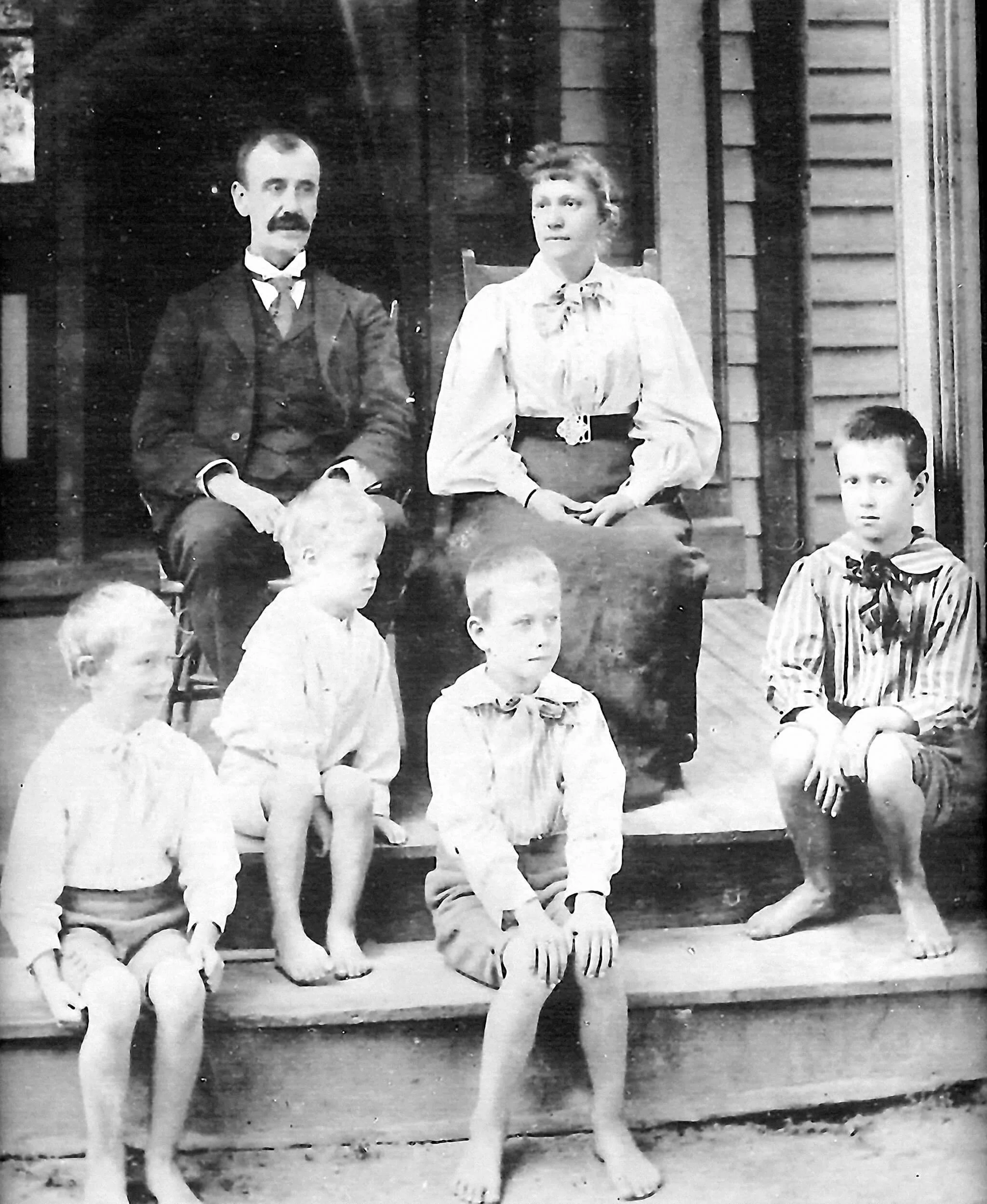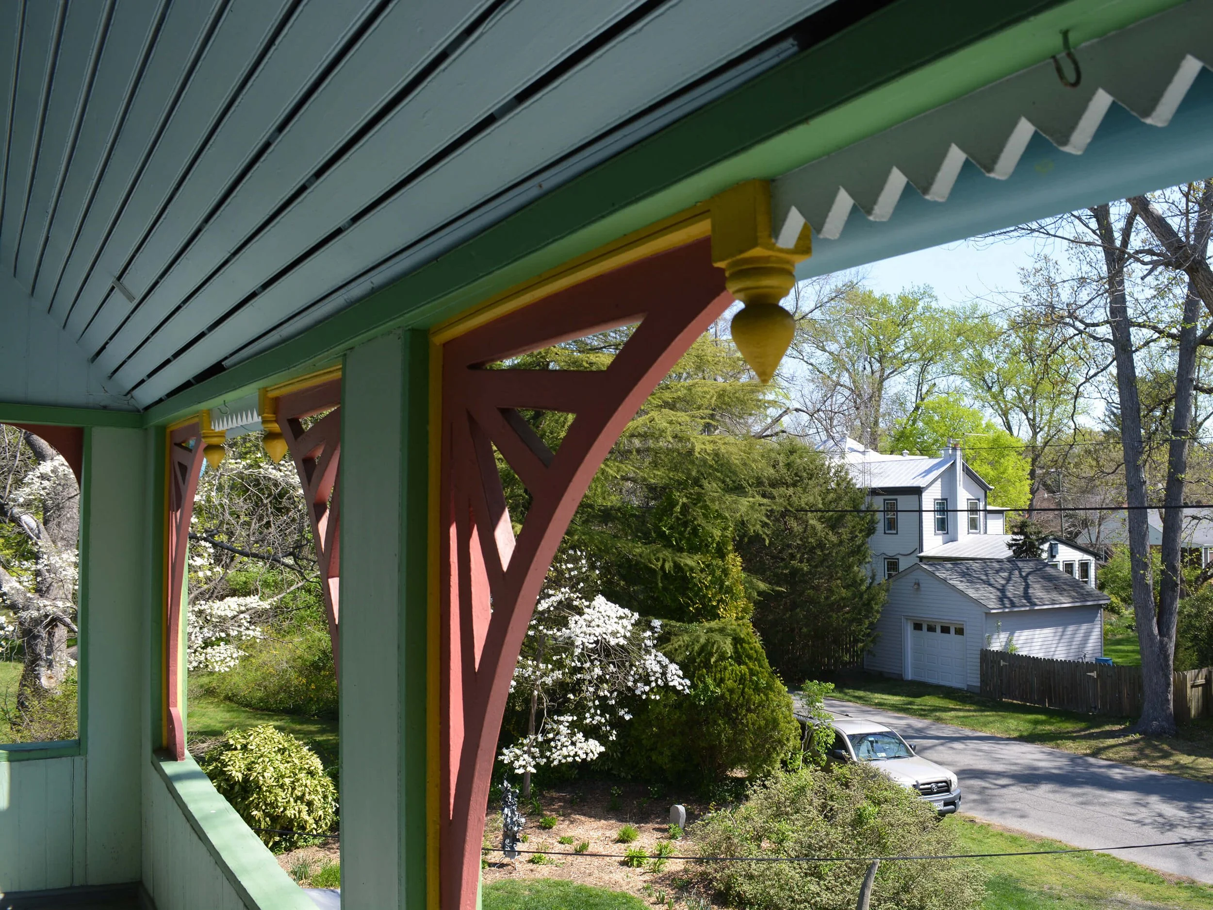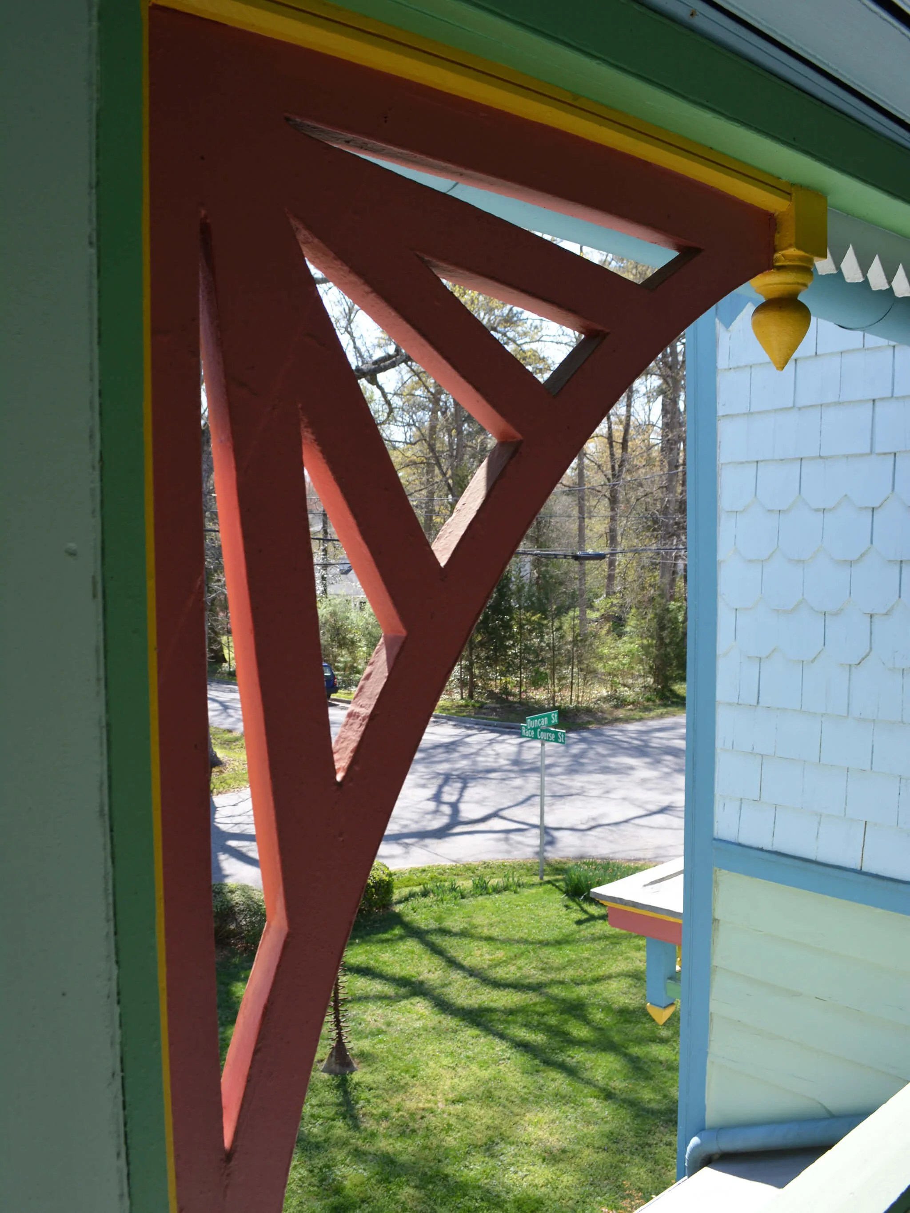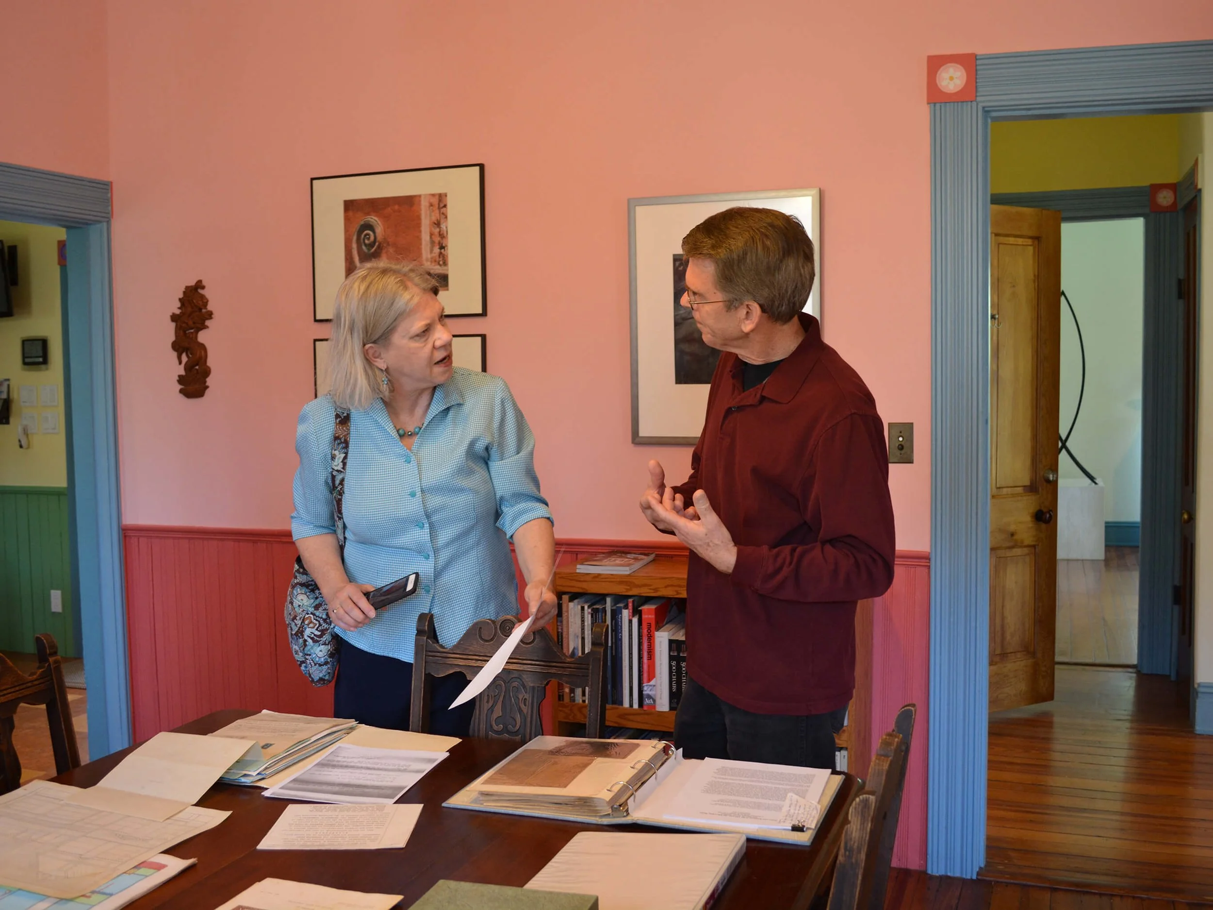402 Duncan St
ADDRESS: 402 Duncan Street
BUILT: 1891
ARCHITECTURAL STYLE: Queen Anne/Eastlake
The main structure of this house is the earliest surviving house on Duncan Street and was built in 1891. A south addition had a kitchen and pantry downstairs with a narrow staircase to another bedroom and a bathroom on the second floor was most likely constructed before occupancy.
There were four bedrooms upstairs, including the one in the south addition. A receipt from Thos. E. Stagg & Co. in Richmond for the mantle, corblocks, corbeads, and balusters dated January 1891 confirms the house was near completion at this time.
The house is a great example of Eastlake style architecture with its decorative detailing. There are elaborate trusses in the gables, diagonal and curved porch braces, and a variety of wooden wall cladding (shingles and boards).
James and Ida Chenery most likely rented the house shortly after it was built from various owners until they purchased it in 1902. They raised their five children here, including Christopher T. Chenery, owner of Triple Crown winner Secretariat. After James died in 1918, Ida rented the south part of the main house.
In early 1920, she rented to J. Hall Moore Jr., his wife Emily and their family. The entire household most likely shared the bath and kitchen until the north addition was built. This addition included a bathroom and closet off of Ida’s master bedroom upstairs and a kitchen connected to her parlor downstairs.
When Ida died in 1925, Moore bought the house from her children for $5,000. Today, the house is owned by his grandchildren.
