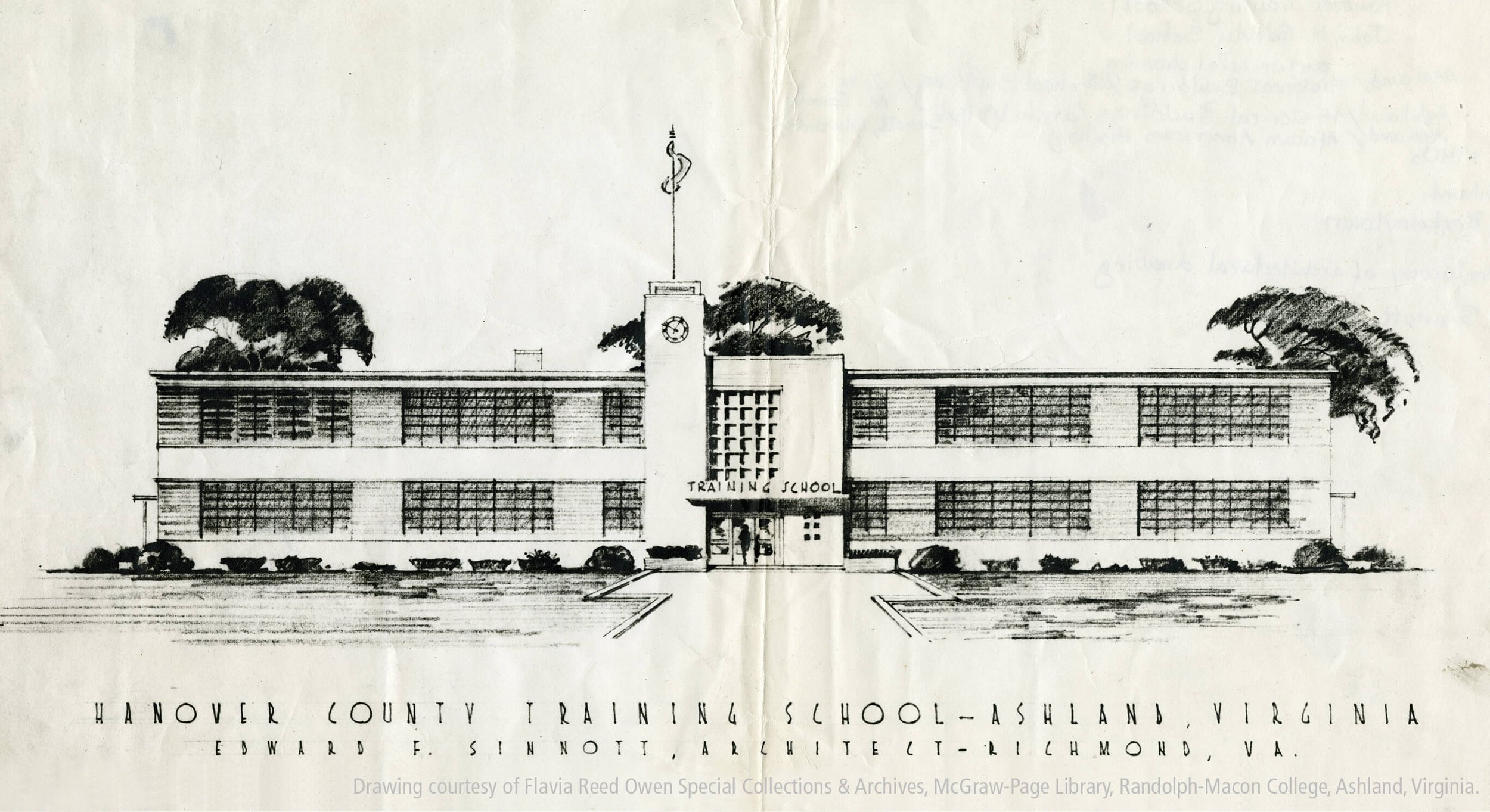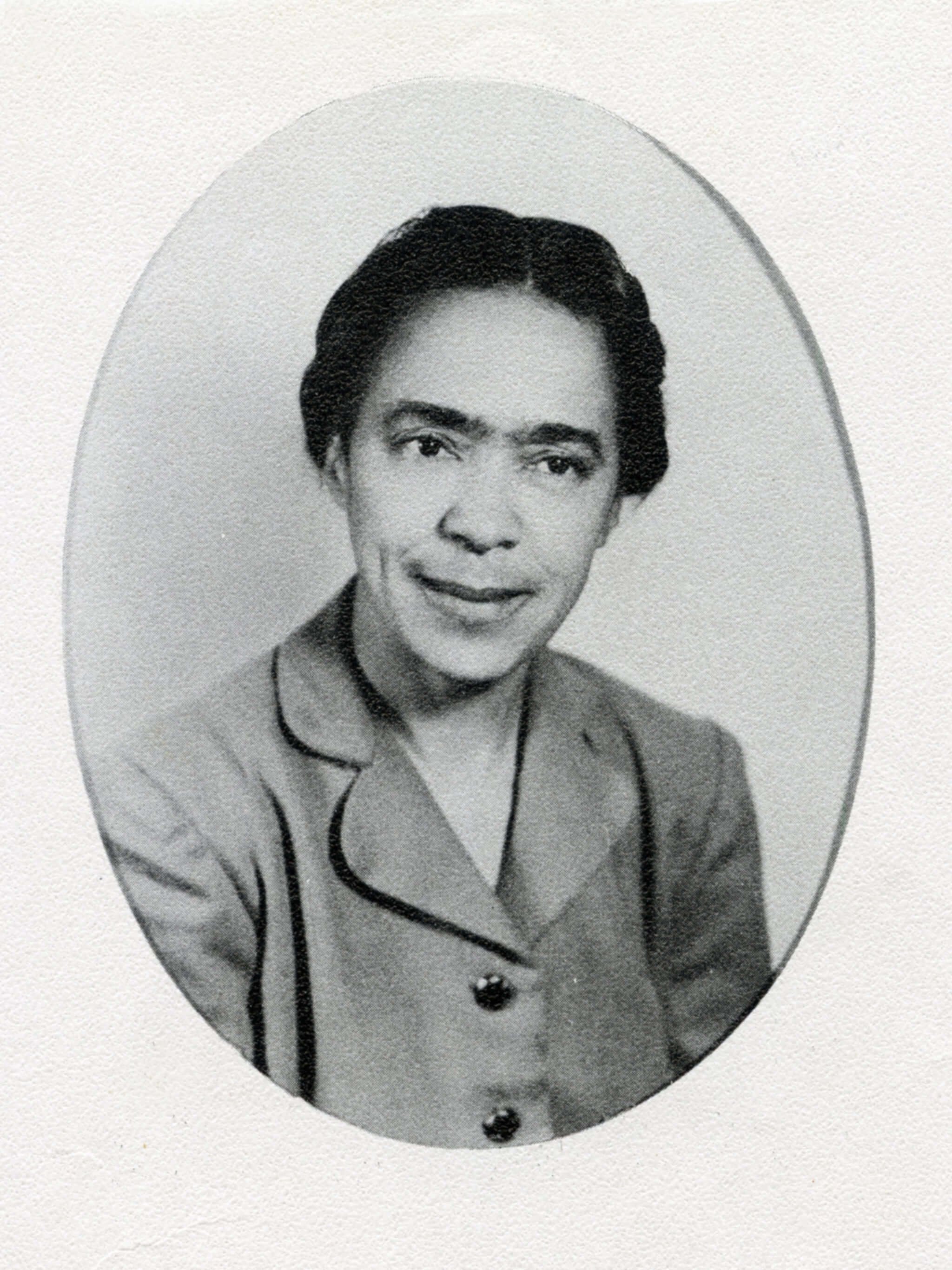John M. Gandy School
ADDRESS: 705 Henry Street
BUILT: 1948
ARCHITECTURAL STYLE: Mid-century Modern
Since 1896, Virginia’s policy was to provide “separate but equal” facilities for black and white students. Ashland and Hanover County provide an example, until 1950, how unequal the facilities could be in reality.
In a series of decisions beginning in 1954, the U.S. Supreme Court reversed the separate but equal policy. For another decade, Virginia resisted complying with the order to integrate. Eventually integration came to Ashland. In the mid-1960s, Hanover County implemented “Freedom of Choice.” It allowed students to choose which schools they wanted to attend. Then in the 1969-70 school year, the school system was entirely integrated.
In 1948, Hanover County passed a bond referendum for the construction of a new school for black students. John M. Gandy School, named after a president of Virginia State University, opened for the 1950-51 school year. This new school gave black students and teachers central heat and indoor plumbing for the first time and it had a gymnasium. It replaced the Hanover County Training School, a frame building without central heat and bathrooms that had been on the same site.
Eunice Bundy came to Hanover County in 1930 as a combined elementary and high school teacher at the Hanover County Training School. She was appointed principal in 1936 and remained principal when the new school opened. Born in Emporia, Virginia, Bundy was educated at Virginia Union University and received her Master of Arts from Columbia University in New York City.
John Fleming, fresh out of Virginia State University, came here to teach agriculture in 1937. He went on to serve as assistant principal and in 1977, became the first African-American to serve on the Hanover County School Board.
Designed by respected Richmond architect Edward Sinnott, the school is a fine example of Prairie School Style or Chicago School Style influenced by Frank Lloyd Wright and the Bauhaus Movement. Prairie Style characteristics, which emphasized horizontal lines, include flat or shallow hipped roofs, broad overhanging eaves, windows grouped in horizontal bands, and little ornamentation.
Looking at the school today, only the rooflines resemble Prairie Style. In the 1970s, during the energy crisis, all the horizontal grouped windows across the front of the school were covered to conserve heat, leaving only a window here or there. A look at the original building shows that, indeed, Mr. Sinnott was inspired by the style when he designed this school. Not only does it have the horizontal bands of windows, but the architect added a slight curve to the the flat roof giving it a swept up look. It is truly a distinctive version of Prairie Style.


